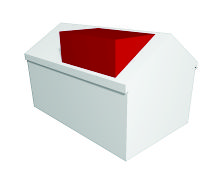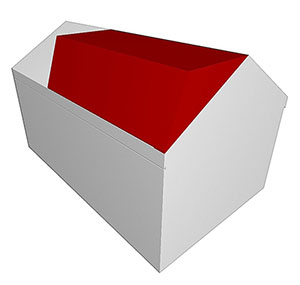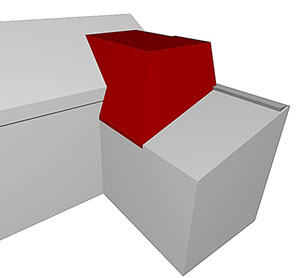Loft conversions
The creation of extra living space is the idea and purpose of many house extension these days. In most instances though, the preferred option is to undergo a loft conversion as it is more economical and not as structurally intrusive. On staff, we have a full team of qualified specialists and experts, capable of carrying out all procedures related to the loft conversion from the a-z.


TYPICAL LOFT CONV.
Cost breakdown and specification:
- 2 x Velux Windows
- 2 x Upvc Windows
- 1 x staircase
- Floor is suspended type with tongue & groove high density board and 30mins fire resistant
- 2 x pendant lights and 2 x switches is required
- 2 x radiator to be tiled floor to ceiling, shower, sink, extractor fan and toilet plumbed in (appliances & tiles supplied by client)
- 4 x double sockets are required
- All walls and ceiling boarded, skimmed and plastered ready for decoration
- Carpentry 2nd fix, skirting boards, architraves and door furniture will be fitted
- 3 x Steel beams supports for the roof
Construction Cost: approx. £1000 / m2 + VAT
- 2 x Velux Windows
- 2 x Upvc Windows
- 1 x staircase
- Floor is suspended type with tongue & groove high density board and 30mins fire resistant
- 2 x pendant lights and 2 x switches is required
- 2 x radiator to be tiled floor to ceiling, shower, sink, extractor fan and toilet plumbed in (appliances & tiles supplied by client)
- 4 x double sockets are required
- All walls and ceiling boarded, skimmed and plastered ready for decoration
- Carpentry 2nd fix, skirting boards, architraves and door furniture will be fitted
- 3 x Steel beams supports for the roof
Construction Cost: approx. £1000 / m2 + VAT
Professional and statutory fees:
- Planning Application statutory fee: £172 (if planning permission is required)
- Certificate of Lawful Development: £86 (if planning permission is not required)
- Architect "Planning Package" starts from £1250 + VAT
- Architect "Building Regulations Package starts from £1050 + VAT
- Architect "Schedule of Works and Specifications" starts from £950 + VAT
- Structural Engineer fees will depend on the design and ground conditions but we always advise to budget in the region of £1300 + VAT
- Party Wall Surveyor if required we advise to budget £900 + VAT per Party Wall Award.
- Building Control we advise to budget £1250 + VAT (we tend to use private and independent Building Control Inspectors, who tend to be a bit more expensive than local authorities building control but are more cooperative and provide better quality service) All the fees mentioned above are for your guidance only. Once the project brief is defined we can confirm the costs for the design and construction of the project.
- Planning Application statutory fee: £172 (if planning permission is required)
- Certificate of Lawful Development: £86 (if planning permission is not required)
- Architect "Planning Package" starts from £1250 + VAT
- Architect "Building Regulations Package starts from £1050 + VAT
- Architect "Schedule of Works and Specifications" starts from £950 + VAT
- Structural Engineer fees will depend on the design and ground conditions but we always advise to budget in the region of £1300 + VAT
- Party Wall Surveyor if required we advise to budget £900 + VAT per Party Wall Award.
- Building Control we advise to budget £1250 + VAT (we tend to use private and independent Building Control Inspectors, who tend to be a bit more expensive than local authorities building control but are more cooperative and provide better quality service) All the fees mentioned above are for your guidance only. Once the project brief is defined we can confirm the costs for the design and construction of the project.

Typical Rear Roof Extension Over The Rear Addition
- 2 x Upvc Windows
- 1 x staircase
- Floor is suspended type with tongue & groove high density board and 30mins fire resistant
- 2 x pendant lights and 2 x switches is required
- 2 x radiator to be tiled floor to ceiling, shower, sink, extractor fan and toilet plumbed in (appliances & tiles supplied by client)
- 4 x double sockets are required
- All walls and ceiling boarded, skimmed and plastered ready for decoration
- Carpentry 2nd fix, skirting boards, architraves and door furniture will be fitted
- 2 x Steel beams supports for the roof
Construction Cost: approx. £1000 / m2 + VAT
- 2 x Upvc Windows
- 1 x staircase
- Floor is suspended type with tongue & groove high density board and 30mins fire resistant
- 2 x pendant lights and 2 x switches is required
- 2 x radiator to be tiled floor to ceiling, shower, sink, extractor fan and toilet plumbed in (appliances & tiles supplied by client)
- 4 x double sockets are required
- All walls and ceiling boarded, skimmed and plastered ready for decoration
- Carpentry 2nd fix, skirting boards, architraves and door furniture will be fitted
- 2 x Steel beams supports for the roof
Construction Cost: approx. £1000 / m2 + VAT
Professional and statutory fees:
Planning Application statutory fee: £172 (if planning permission is required)
- Certificate of Lawful Development: £86 (if planning permission is not required)
- Architect "Planning Package" starts from £1100 + VAT
- Architect "Building Regulations Package starts from £900 + VAT
- Architect "Schedule of Works and Specifications" starts from £800 + VAT
- Structural Engineer fees will depend on the design and ground conditions but we always advise to budget in the region of £1300 + VAT
- Party Wall Surveyor if required we advise to budget £900 + VAT per Party Wall Award.
- Building Control we advise to budget £1200 + VAT (we tend to use private and Independent Building Control Inspectors, who tend to be a bit more expensive than local authorities building control but are more cooperative and provide better quality service). All the fees mentioned above are for your guidance only. Once the project brief is defined we can confirm the costs for the design and construction of the project.
Planning Application statutory fee: £172 (if planning permission is required)
- Certificate of Lawful Development: £86 (if planning permission is not required)
- Architect "Planning Package" starts from £1100 + VAT
- Architect "Building Regulations Package starts from £900 + VAT
- Architect "Schedule of Works and Specifications" starts from £800 + VAT
- Structural Engineer fees will depend on the design and ground conditions but we always advise to budget in the region of £1300 + VAT
- Party Wall Surveyor if required we advise to budget £900 + VAT per Party Wall Award.
- Building Control we advise to budget £1200 + VAT (we tend to use private and Independent Building Control Inspectors, who tend to be a bit more expensive than local authorities building control but are more cooperative and provide better quality service). All the fees mentioned above are for your guidance only. Once the project brief is defined we can confirm the costs for the design and construction of the project.

Typical Mansard Roof Extension
- 2 x Upvc Windows
- 1 x staircase
- Floor is suspended type with tongue & groove high density board and 30mins fire resistant
- 2 x pendant lights and 2 x switches is required
- 2 x radiator to be tiled floor to ceiling, shower, sink, extractor fan and toilet plumbed in (appliances & tiles supplied by client)
- 4 x double sockets are required
- All walls and ceiling boarded, skimmed and plastered ready for decoration
- Carpentry 2nd fix, skirting boards, architraves and door furniture will be fitted
- 4 x Steel beams supports for the roof
Construction Cost: approx. £1100 / m2 + VAT
- 2 x Upvc Windows
- 1 x staircase
- Floor is suspended type with tongue & groove high density board and 30mins fire resistant
- 2 x pendant lights and 2 x switches is required
- 2 x radiator to be tiled floor to ceiling, shower, sink, extractor fan and toilet plumbed in (appliances & tiles supplied by client)
- 4 x double sockets are required
- All walls and ceiling boarded, skimmed and plastered ready for decoration
- Carpentry 2nd fix, skirting boards, architraves and door furniture will be fitted
- 4 x Steel beams supports for the roof
Construction Cost: approx. £1100 / m2 + VAT
Professional and statutory fees:
- Planning Application statutory fee: £172 (if planning permission is required)
- Certificate of Lawful Development: £86 (if planning permission is not required)
- Architect "Planning Package" starts from £1500 + VAT
- Architect "Building Regulations Package starts from £1250 + VAT
- Architect "Schedule of Works and Specifications" starts from £1200 + VAT
- Structural Engineer fees will depend on the design and ground conditions but we always advise to budget in the region of £1600 + VAT
- Party Wall Surveyor if required we advise to budget £900 + VAT per Party Wall Award.
- Building Control we advise to budget £1400 + VAT (we tend to use private and Independent Building Control Inspectors, who tend to be a bit more expensive than local authorities building control but are more cooperative and provide better quality service). All the fees mentioned above are for your guidance only. Once the project brief is defined we can confirm the costs for the design and construction of the project.
- Planning Application statutory fee: £172 (if planning permission is required)
- Certificate of Lawful Development: £86 (if planning permission is not required)
- Architect "Planning Package" starts from £1500 + VAT
- Architect "Building Regulations Package starts from £1250 + VAT
- Architect "Schedule of Works and Specifications" starts from £1200 + VAT
- Structural Engineer fees will depend on the design and ground conditions but we always advise to budget in the region of £1600 + VAT
- Party Wall Surveyor if required we advise to budget £900 + VAT per Party Wall Award.
- Building Control we advise to budget £1400 + VAT (we tend to use private and Independent Building Control Inspectors, who tend to be a bit more expensive than local authorities building control but are more cooperative and provide better quality service). All the fees mentioned above are for your guidance only. Once the project brief is defined we can confirm the costs for the design and construction of the project.







